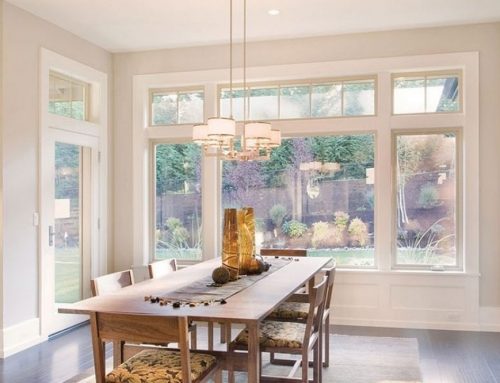Window code is often a puzzling topic for most homeowners. In fact, many homeowners don’t even know there are egress window requirements that need to be met when replacing windows. Complying with California window code is vital for the safety of all who reside in a home. That’s why in today’s blog, we will be covering California building code for windows.
Emergency Escape (Egress) Windows for Sleeping Rooms
According to California’s building code for windows, habitable rooms used for sleeping require an emergency escape window, also known as an egress window. At least one egress window is required in each room. Keep in mind that older homes that were built before egress window requirements were in place don’t need to comply—unless the existing rough opening is altered or enlarged. If you install a new construction window in your old home, it will have to be up to code with California’s egress window requirements.
Whether egress windows are obligatory for your home or not, it’s important to know that they play a critical role in your home’s safety. If your house catches on fire, they provide a direct escape route for home residents to escape, or a large enough opening for a firefighter (with their bulky fire equipment) to climb inside and rescue you. Your family’s well-being is your responsibility, so it’s up to you to take action regarding egress windows in your home’s bedrooms.
Egress Window Requirements
An egress window must meet specific standards in the state of California. They must have a minimum net opening of at least 5.7 square feet. The height of the windows must be at least 24 inches (2 ft), and the width must be at least 20 inches (≈1.7 feet). This is important as this allows people to fit through the opening in case of an emergency. The window height from the floor is also an important egress window requirement. The sill height can be no more than 44 inches from the floor. The reasoning behind this is to allow small children to reach the window sill and climb out in case of an emergency.
Efficiency Standards
When replacing less than 75 square feet of windows, the new window installations need to meet the following requirements:
- U-Factor: Maximum U-Factor of 0.40
- Solar Heat Gain Coefficient (SHGC): Maximum SHGC of 0.30.
If more than 75 square feet of window area is replaced, the new window installation needs to meet the following requirements:
- U-Factor: Maximum of 0.30
- Solar Heat Gain Coefficient (SHGC): Maximum SHGC of 0.23.
Natural Light & Ventilation
Every habitable room in your home (except for bathrooms, laundry rooms, and hallways) is required to have natural light with the use of windows, skylights, doors, or other approved openings. They need to be sized to a minimum of 8% of the floor area of the space. The ventilation aspect has to be sized to a minimum of 4% of the floor area. An alternative to this requirement would be whole-house mechanical ventilation and artificial light per section (n R303.1).
If you’re thinking about making structural changes to your home, it’s important to get at least some basic knowledge of California building code. Depending on the age of your home and the type of window replacement you decide to execute, you may or may not need to bring your new windows up to code. However, ensuring your home meets California window code is vital to the safety and well-being of you and your family. We hope this blog helps you get some basic knowledge on California building code for windows. If you’re ready to get started with your window replacement project, the knowledgeable team at California Energy Contractors is here to help. We can help you bring your house up to code if necessary. Give us a call at (855) 779-1413, or click here for a FREE estimate!










