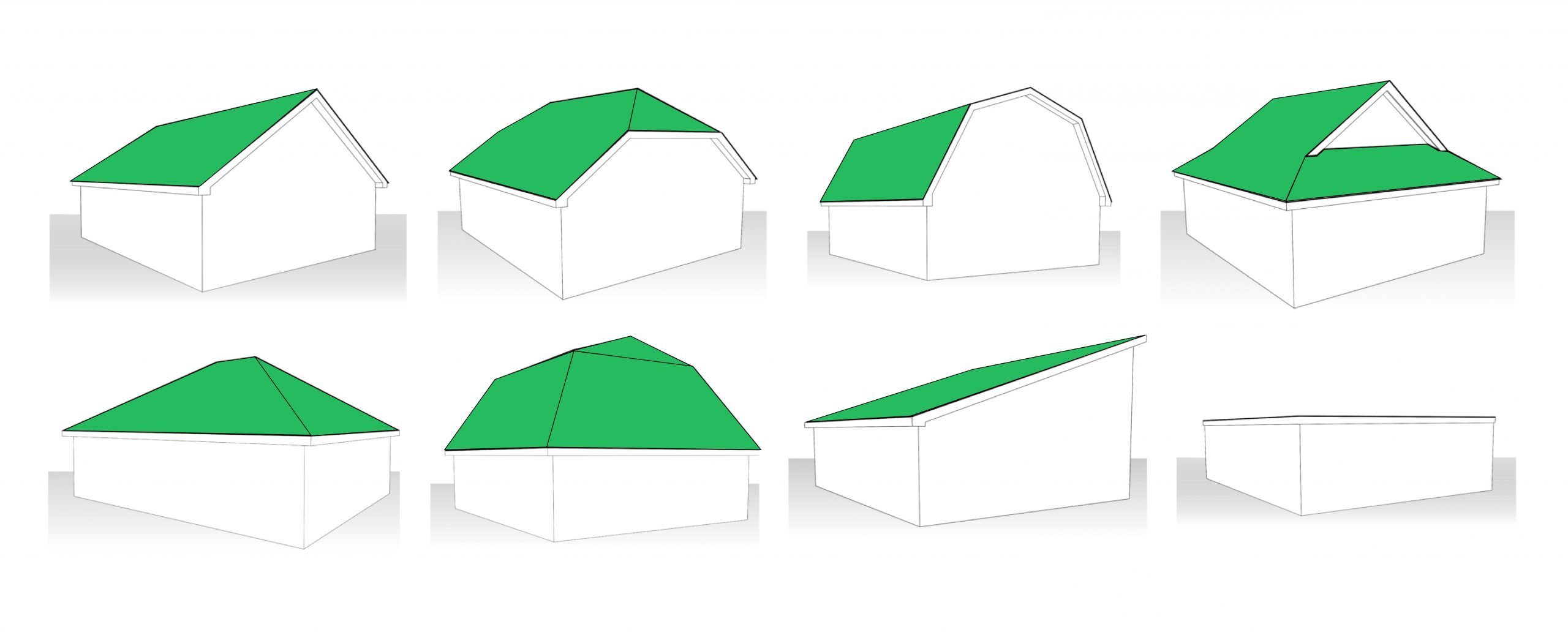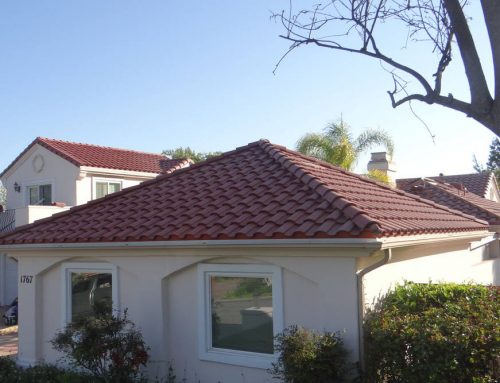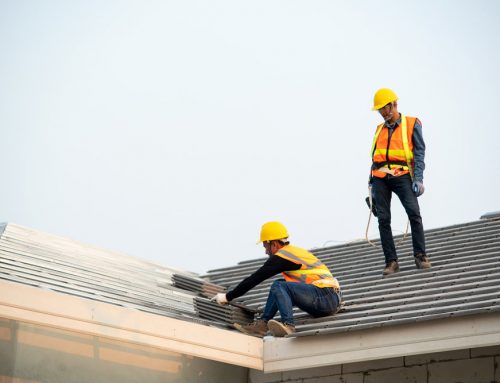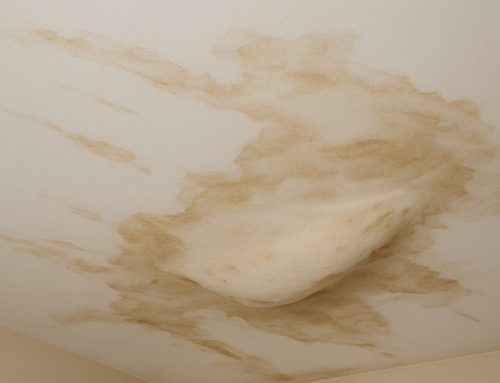Are you building an addition to your home, or does your home simply requires a new roof? It helps to get familiar with some of the most common roof styles because they will determine the choice of your roofing materials.
Roof Styles, Designs, and Shapes
Depending on the architecture of your home, the roof can take up to 40% of the house exterior, and so it plays a significant role in the overall curb appeal and the look of the house. When you are making plans to install a new roof, it is vital to select the shingle colors and other roofing materials that match the exterior design of your house.
If you are trying to make a decision and pick the best shingles and roofing materials for your home, it helps to understand how different roof slopes and shapes influence the design and the performance of your roof.
Roof Slope
Your home’s roof slope can be used to create an interesting home silhouette. Rain water sheds or runs off quicker on a steep slope roof, and the steeper the slope, the more visible your roof is. So the slope impacts the exterior design aesthetics of the home and serves a practical function. Some roof styles are traditionally created with a certain slope, but generally, roofs vary from steep inclines to flat grades.
Roofing contractors use a ratio based on the roof’s proportions to express the roof’s slope, and homeowners usually leave the calculations to the professionals. However, it is essential to remember that the building code has minimum slope requirements for all types of roof coverings, including asphalt roofing shingles. California Energy Contractors can help you select the right choice for your slope.
8 Common Roof Types
Gable Roof
Think back to your first crayon drawing of a home. Chances are you drew a gable roof. It’s basically a triangle with the base resting atop the house and the two sides rising to meet the ridge. Slopes can vary drastically on the gable roof from steep chalet-style designs to rooftops with a gentle grade.
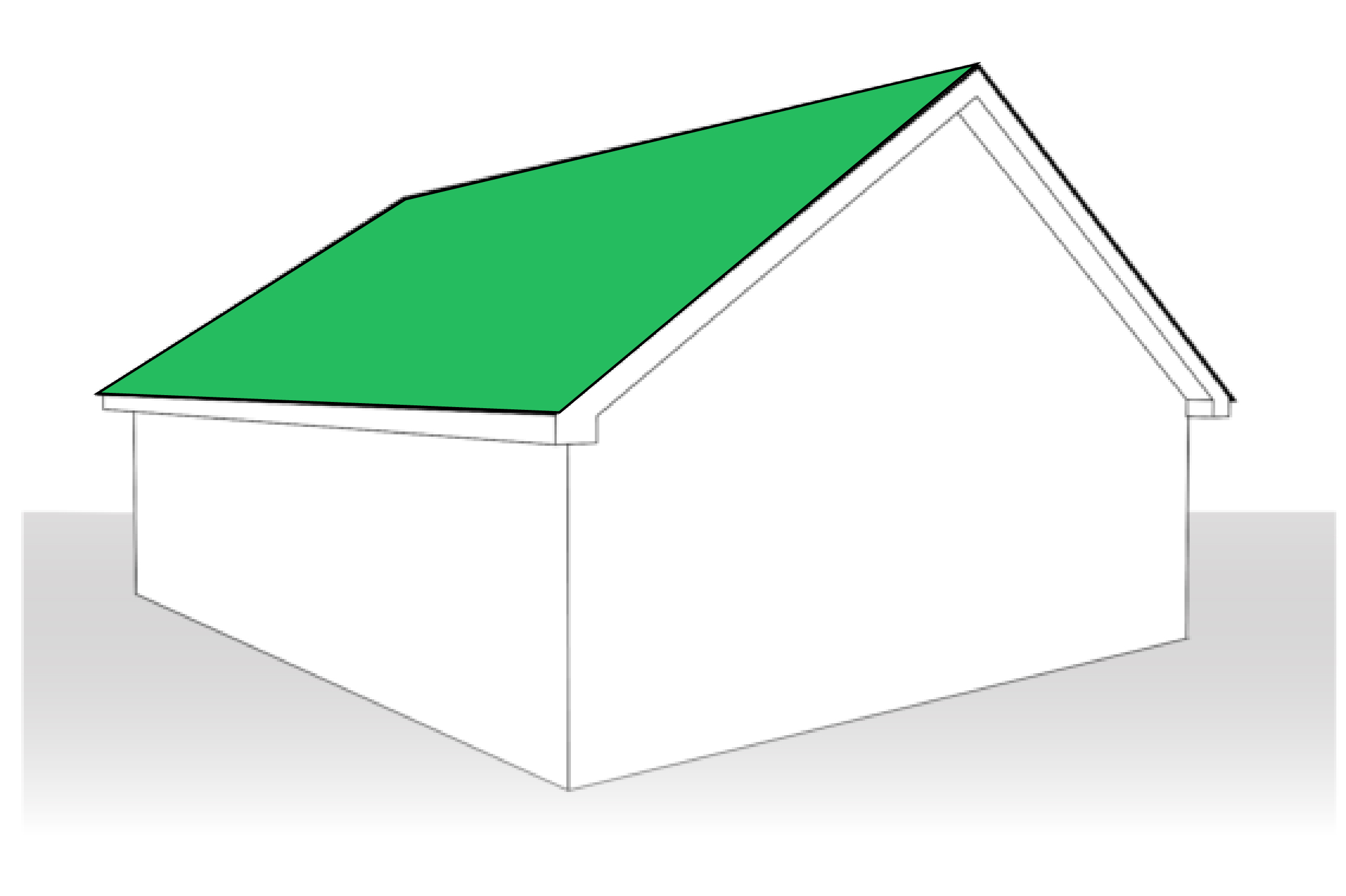
The gable is an extremely popular roof style, and it works well on a variety of home designs. You can fancy it up with front gables over your entryways or go with a crossed gable design that consists of two ridges set at right angles.
Clipped Gable Roof
The clipped gable roof goes by several names, including bullnose. Clipped gable roofs are designed with the basic shape of a gable, with two sides rising to meet a ridge, but then borrow an element from hip roofs: the top peaks are “bent in,” creating small hips at the ends of the roof ridge.
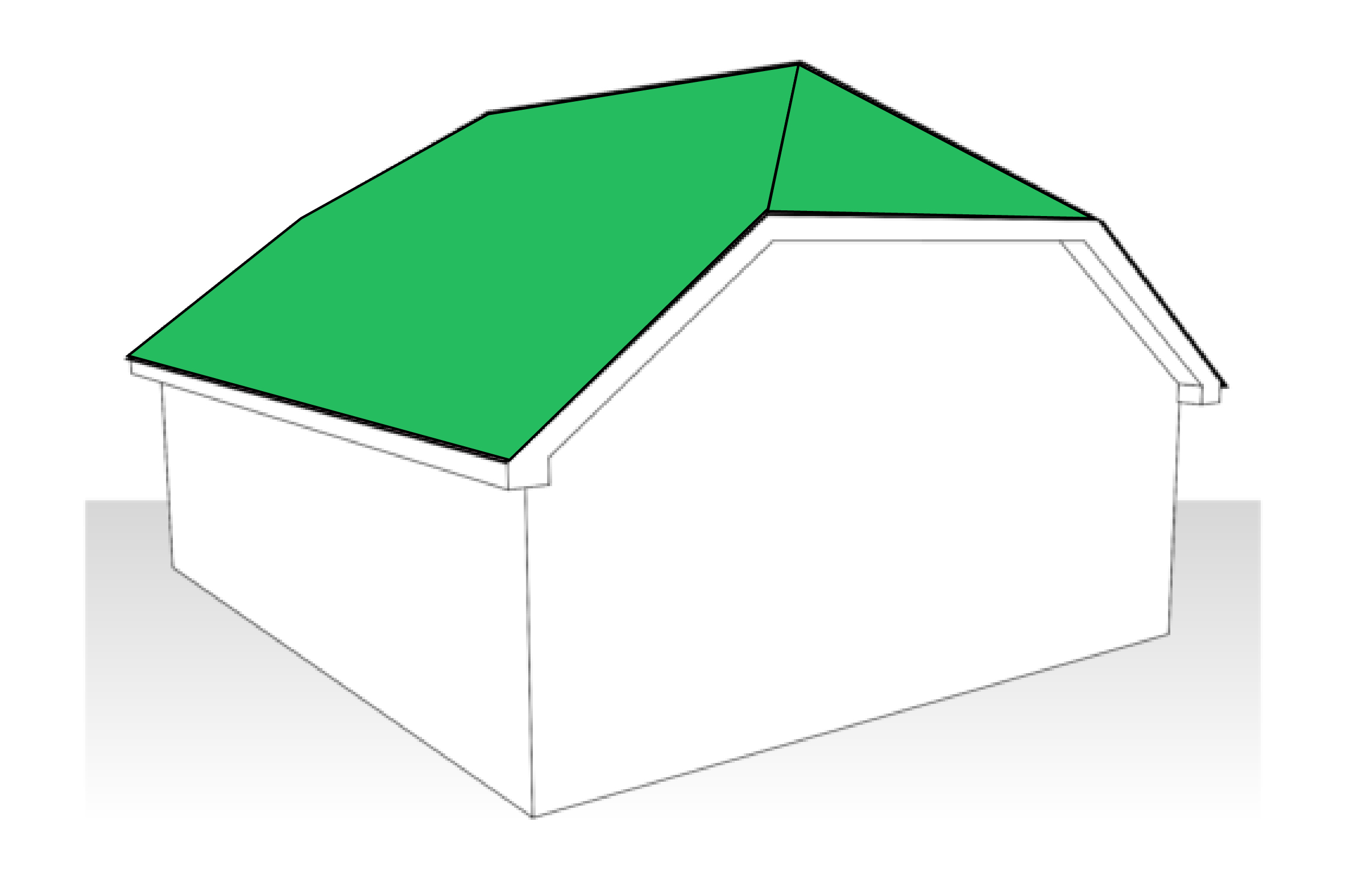
These hips provide an interesting architectural detail to homes and help showcase high-performance, designer shingles.
Dutch Gable Roof
The Dutch gable roof is another combination style roof that uses design elements of both gable and hip roofs. A miniature gable roof, or “gablet”, is perched atop a traditional hip roof.
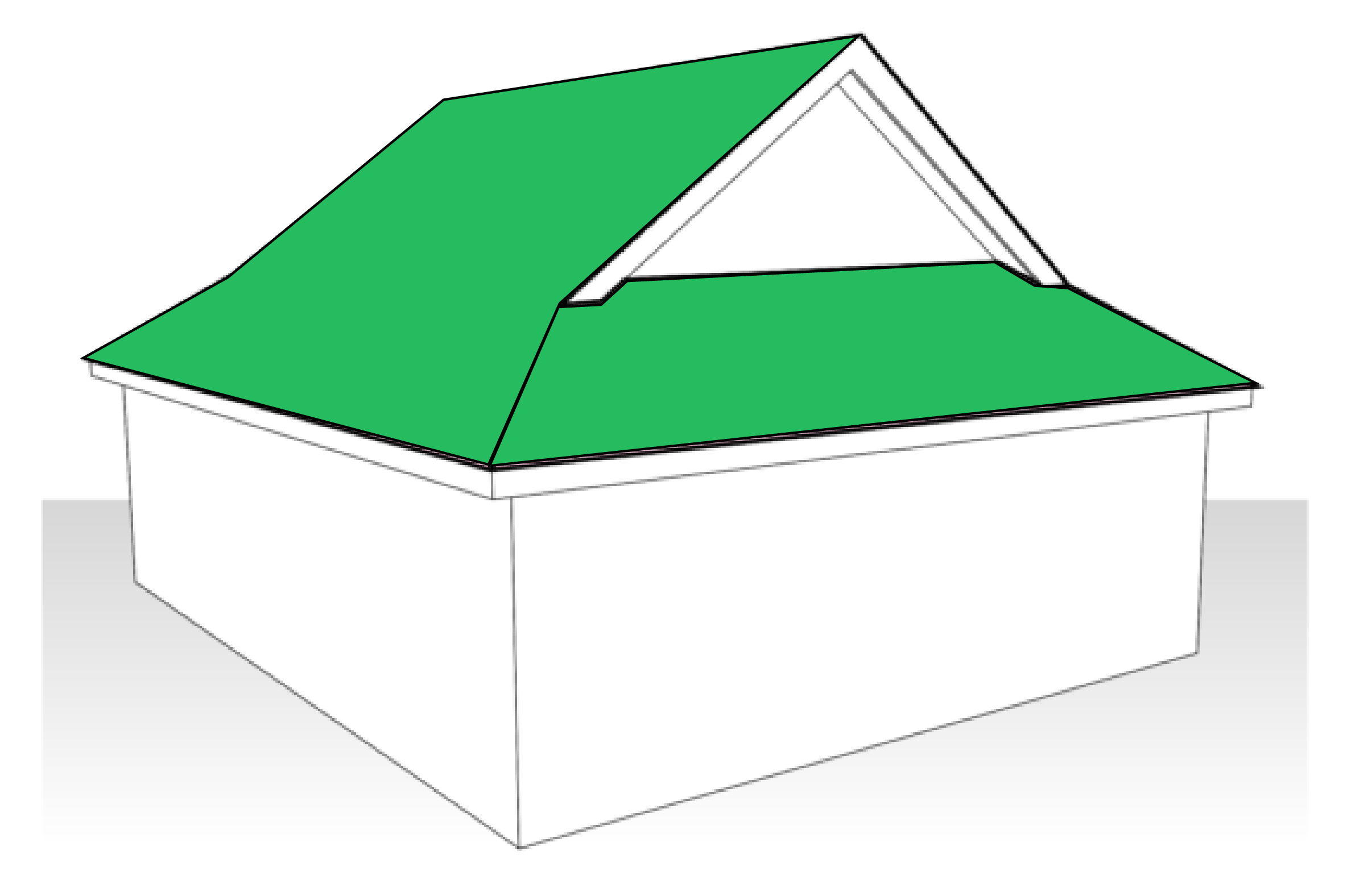
The gable portion provides homeowners with increased attic space and can even be fitted with windows for added sunlight.
Gambrel Roof
Picture a classic red barn with white trim, and you’ve just envisioned a gambrel roof. Its two sides have two slopes each, one steep and one gentle. The design permits the use of the upper floor either as an attic room or loft. Adding windows to the sides of the gambrel roof can bring natural light in and increase the use of the upper story.
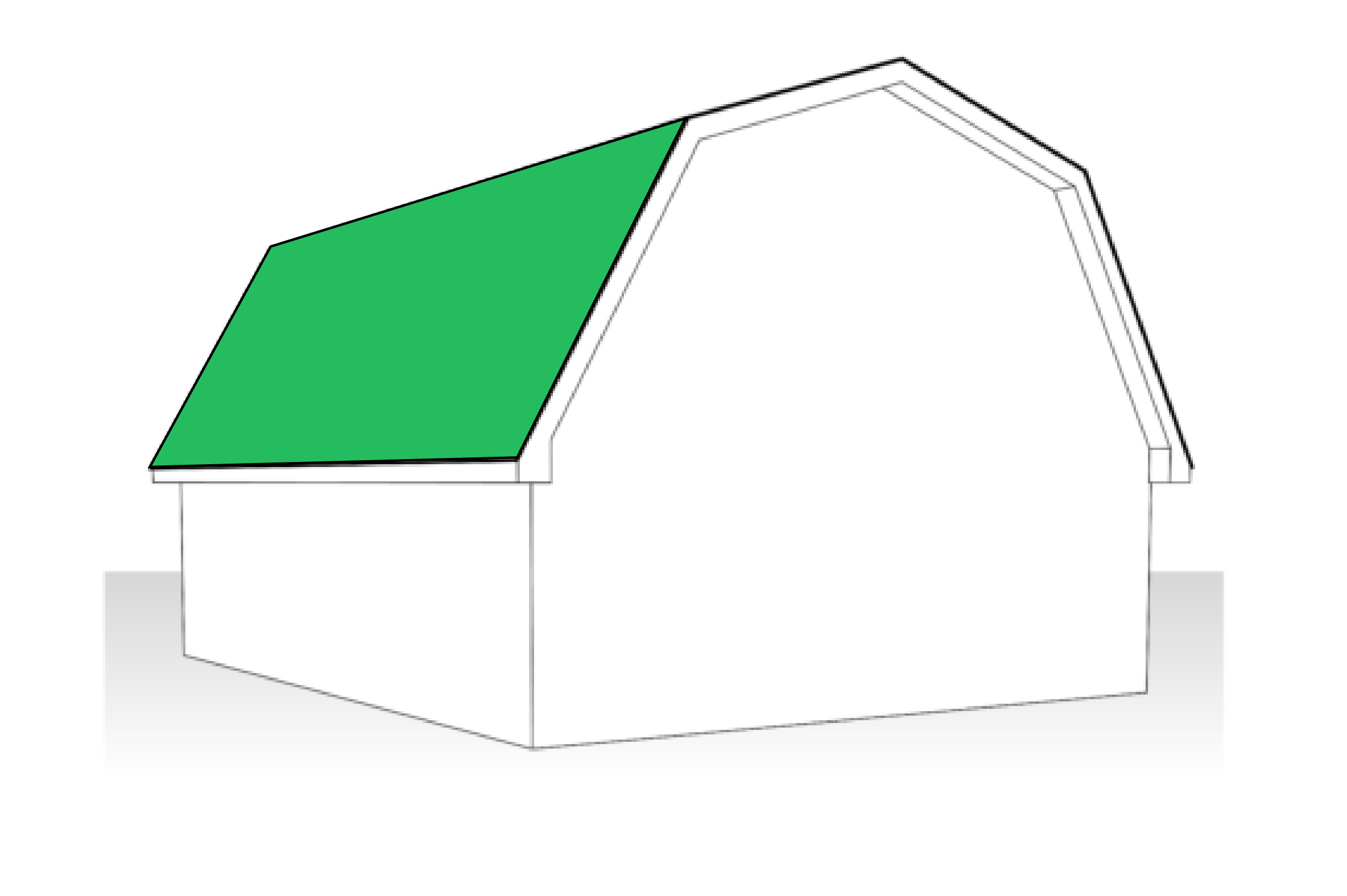
The steep sections of gambrel roofs are very visible, so homeowners should carefully consider the appearance of their roofing shingles.
Hip Roof
A traditional hip roof consists of four equal-length slopes that meet to form a simple ridge. There are variations, though, such as a half-hip that features two shorter sides with eaves.
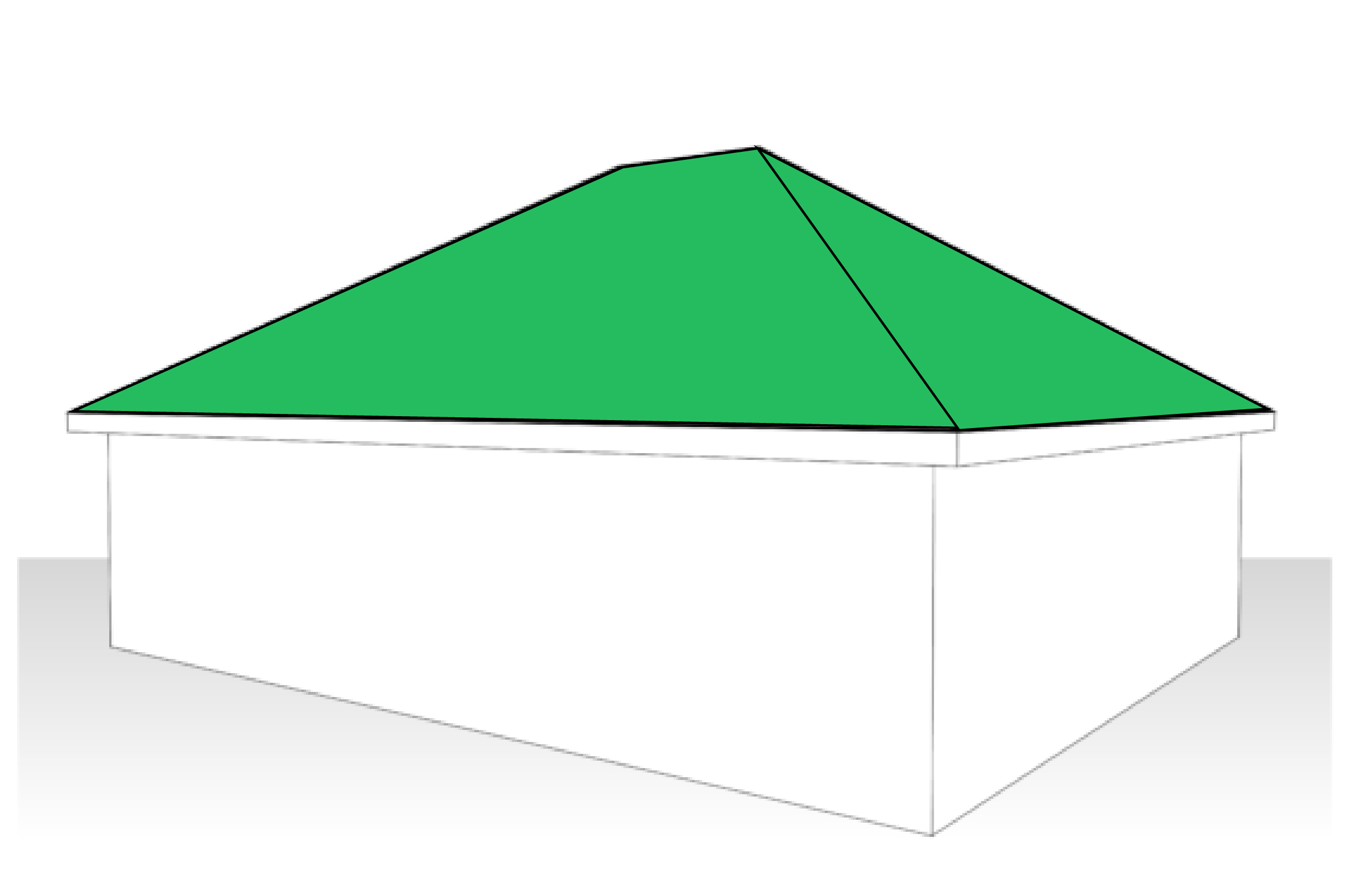
If you have a hip roof, then you may have already realized that most of the roof is visible when looking at your house. The type and color of roofing shingles you get installed on a hip roof will make up a big piece of your home’s overall exterior look because it is so highly visible.
Mansard Roof
The Louvre Museum in Paris is an excellent example of the mansard roof, which takes its classic shape from French architecture. This four-sided design with double slopes has very steep lower slopes, which can be flat or curved.
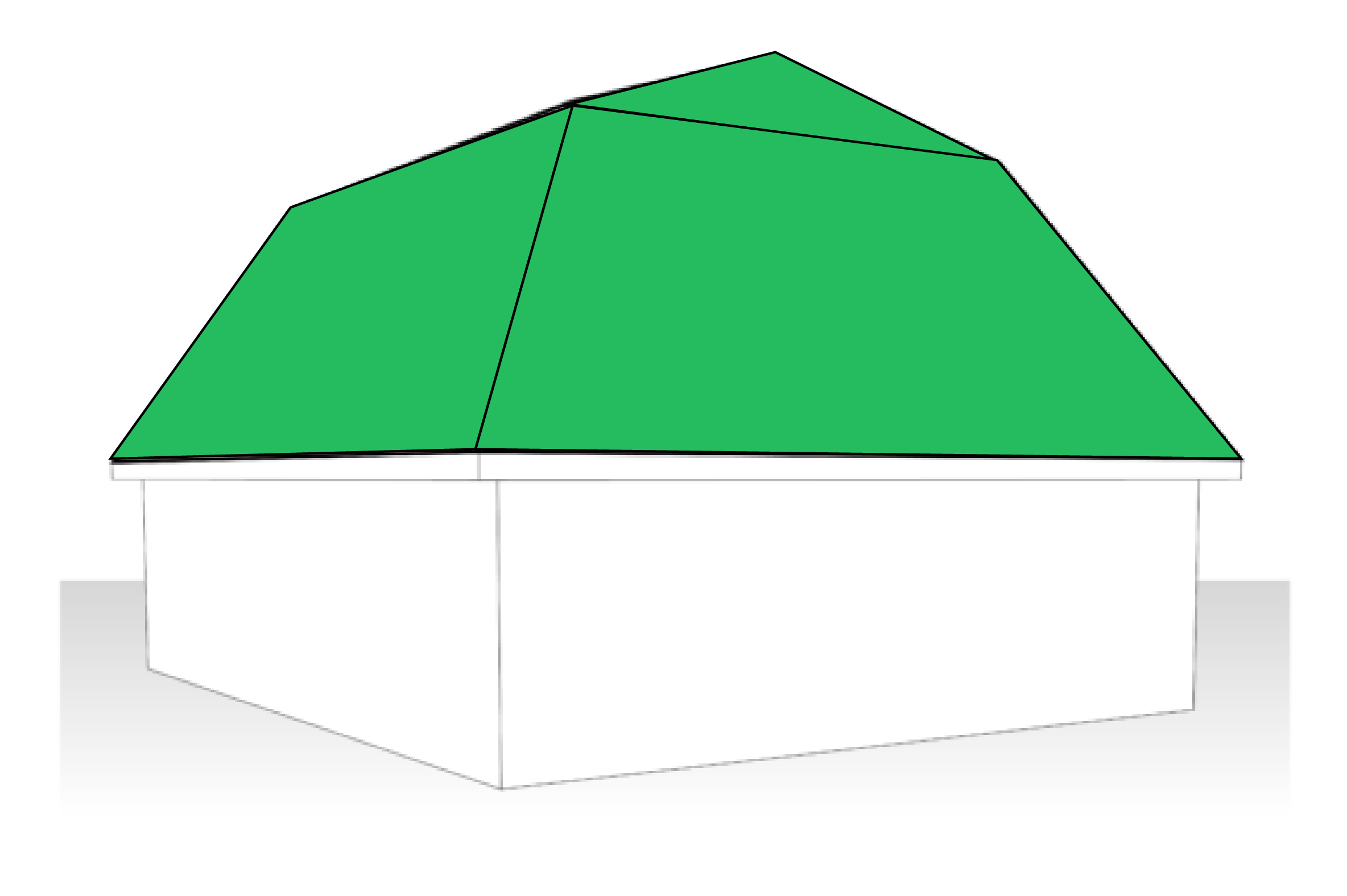
Although the mansard roof originated in France, it quickly became popular in the United States. The style lets homeowners make full use of the upper story with an abundance of interior attic space and multiple windows, and it looks especially appealing when dormers are added.
Shed Roof
If you favor modern home designs, you’ll likely appreciate a shed roof. This “lean-to” style resembles half of a traditional gable. While it’s long been used for porches and additions, the shed roof now graces the entire structure on ultra-modern builds. Most shed roofs tend to have lower slopes, although steeper slopes will speed up water runoff.
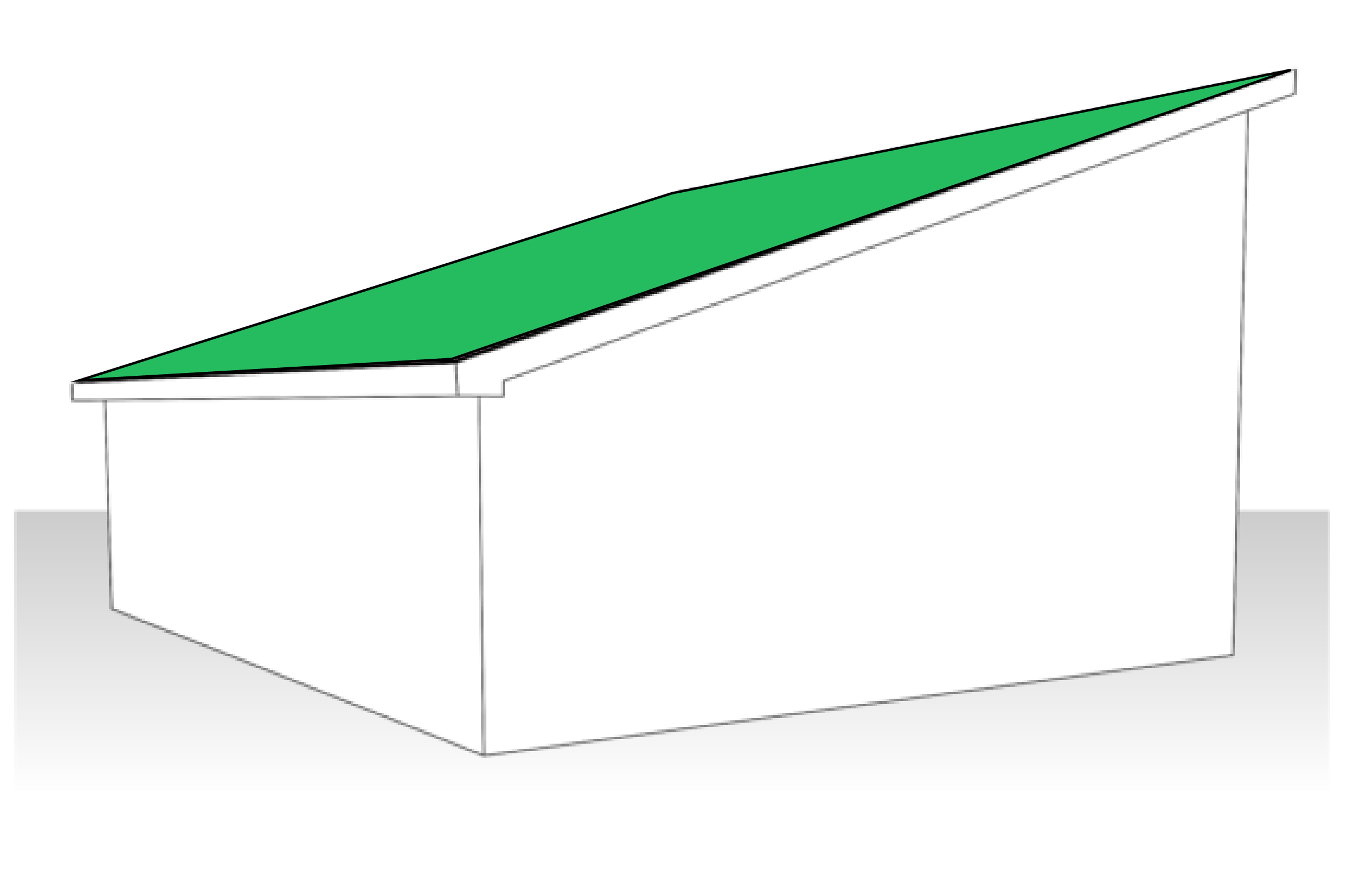
Homes with shed roofs tend to be unique structures that reflect their owners’ style and personality. Shed roofs allow for some interesting window placement opportunities, from small rows of glass panes directly beneath the roof to large picture windows across the front of the house.
Flat Roof (Low Slope Roof)
When most people think of flat roofs, strip malls and industrial complexes often come to mind. However, during the period between 1945 and 1970, many mid-century modern architects experimented with flat rooflines creating dream homes for movie stars and wealthy businessmen. Flat roofs matched the look of the period, blending with the environment and providing large open floor plans. Some homes feature a limited flat surface area, with the rest of the roof having a gable or hip design. Additionally, some home additions may use a flat roof to provide extra second-floor living space.
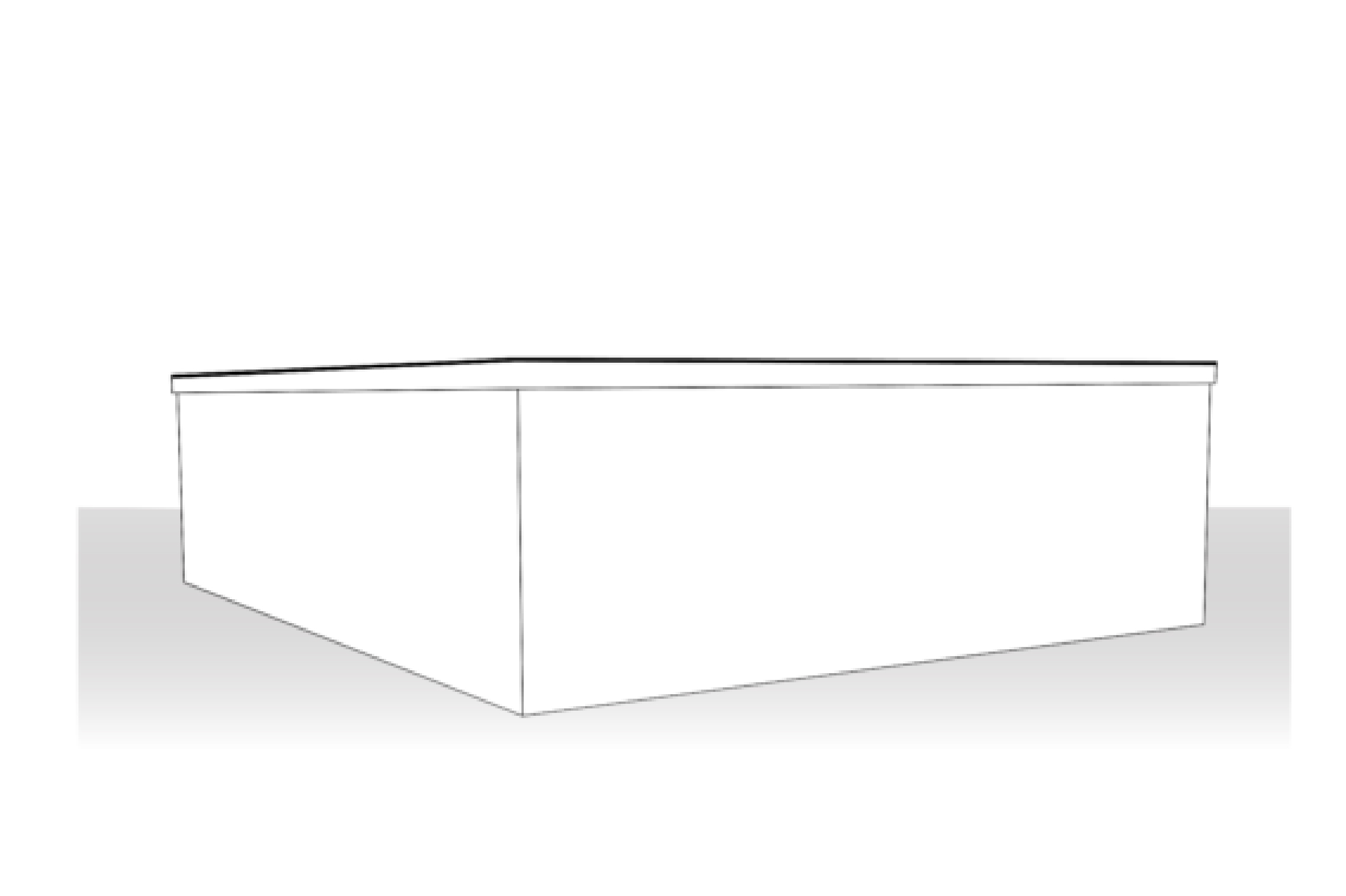
Keep in mind flat doesn’t really mean flat —there needs to be some incline to allow for water drainage.
How to Choose Roofing Shingles for Your Type of Roof Style?
We’ve given you a breakdown of common roof shapes, which also have a variety of sub-types that can be joined together in combination styles. Making the right shingle selection is up to you.
- Drive through neighborhoods, browse houses online, and look through magazines to find a roof style and color that reflects your dream house.
- Consider your neighborhood. You’ll have the choice to blend into your surroundings or stand out — it depends on your personality and exterior design goals.
- Additionally, there may be building codes or HOA restrictions that limit your options, so be sure to do your research before starting any project.
California Energy Contractors can help you with choosing the appropriate shingles for your roof design and provide you with an estimate along with roof financing opportunities. Give us a call at (855) 779-1413, or click here for a free estimate!






